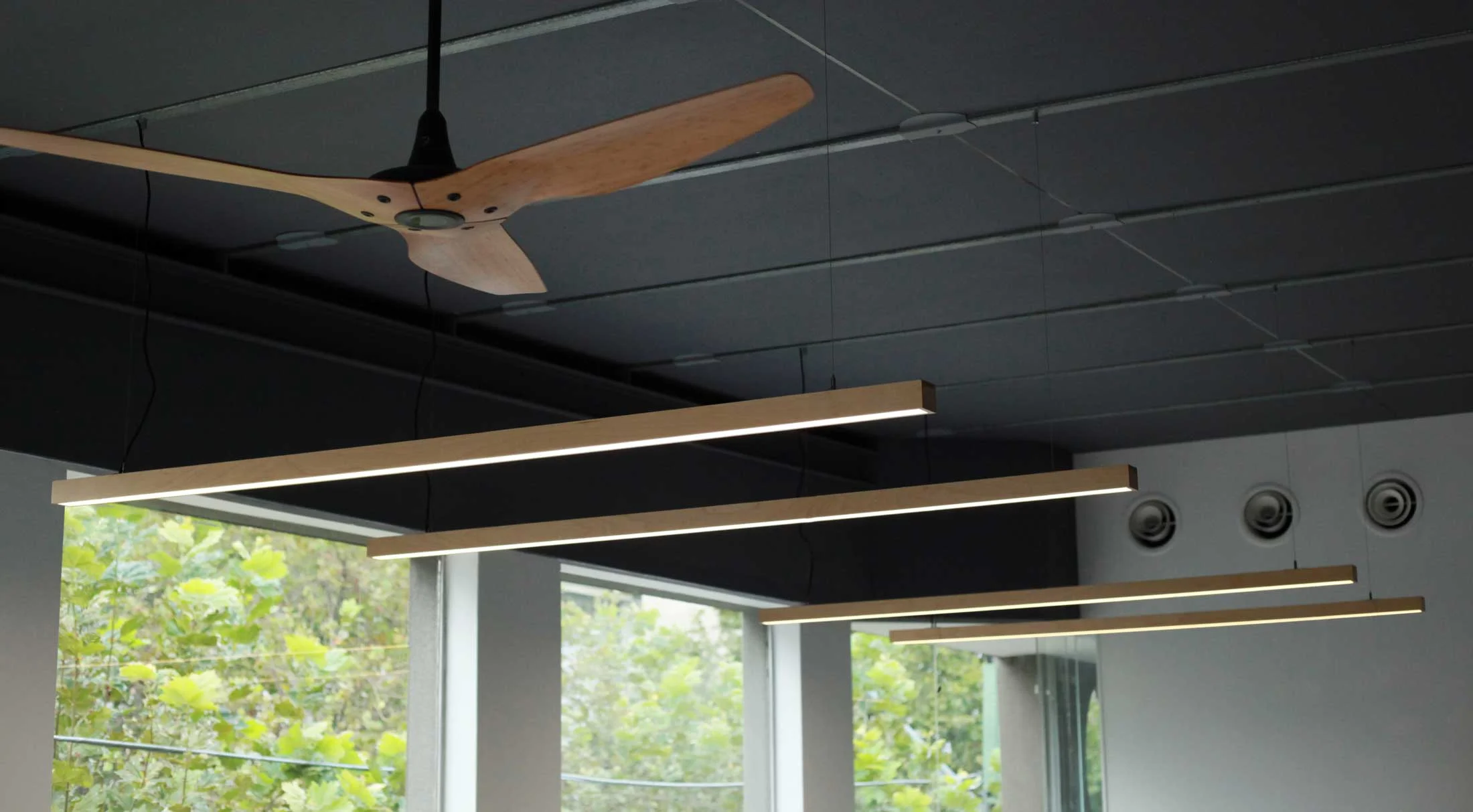ATLAS URBAN – NEW OFFICE, SYDNEY
Black Maple’s flexibility put to the test – the Kurtz slim CREATED
At ATLAS URBAN, the careful, thoughtful creation and renewal of urban spaces is expertly managed to produce well-balanced and realistic designs with vision, passion and practicality at their core.
Project
Atlas Urban were moving into their new office at Crow’s Nest in the northern side of Sydney. They required an open office solution with clean minimalist design to express their respect to architecture while achieving better design through simplicity of form, space, detail, and colour.
Solution
The KURTZ in the Black Maple linear range in timber was what Atlas Urban were after but in a slender minimal design. With the direction of architect Belinda Walter the Kurtz Slim was created and now a part of the Black Maple range.
The 2400mm suspended KURTZ Slims with direct light installed over each work station gives the open plan office the 'minimal' design aspect Atlas Urban were seeking. The office lay-out together with the un-obtrusive lighting that is individually controlled through DALI gives Atlas Urban employee’s their own unique space and supports teamwork and a new level of collaboration.
Details
Client Atlas Urban
Architect Belinda Walter
Specifier Belinda Walter
Lighting Design Black Maple
Installer Ten Twelve Constructions


